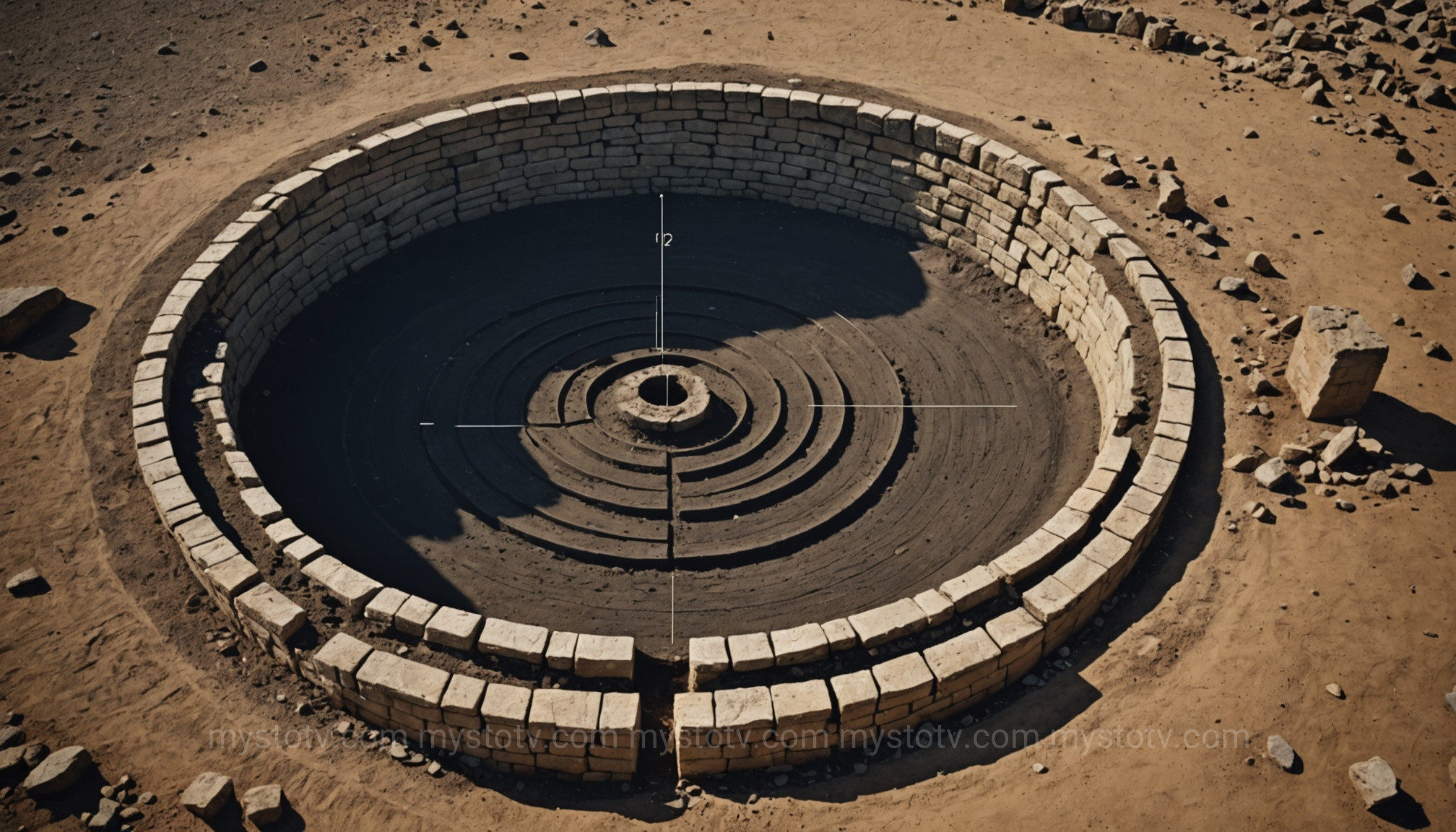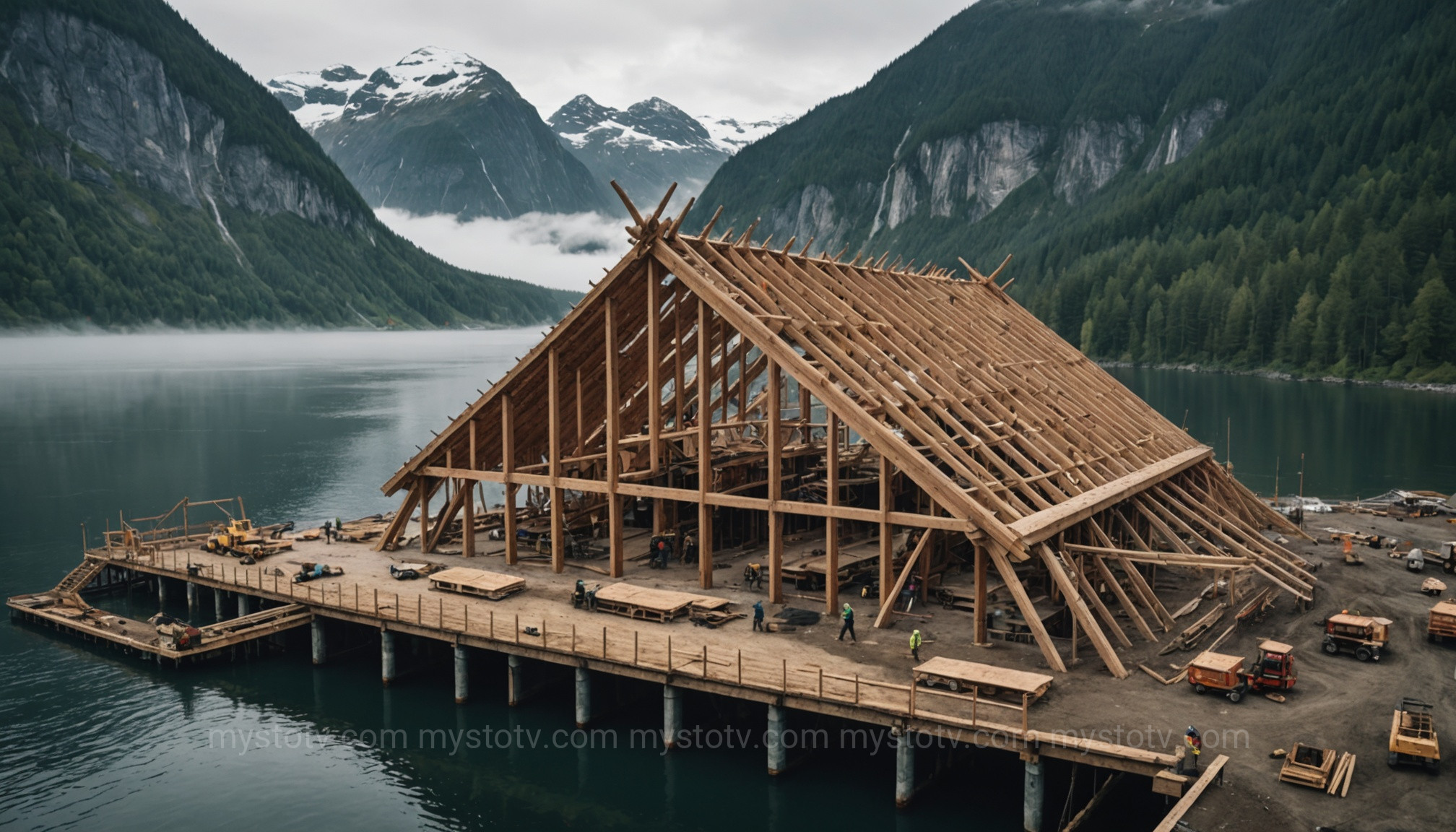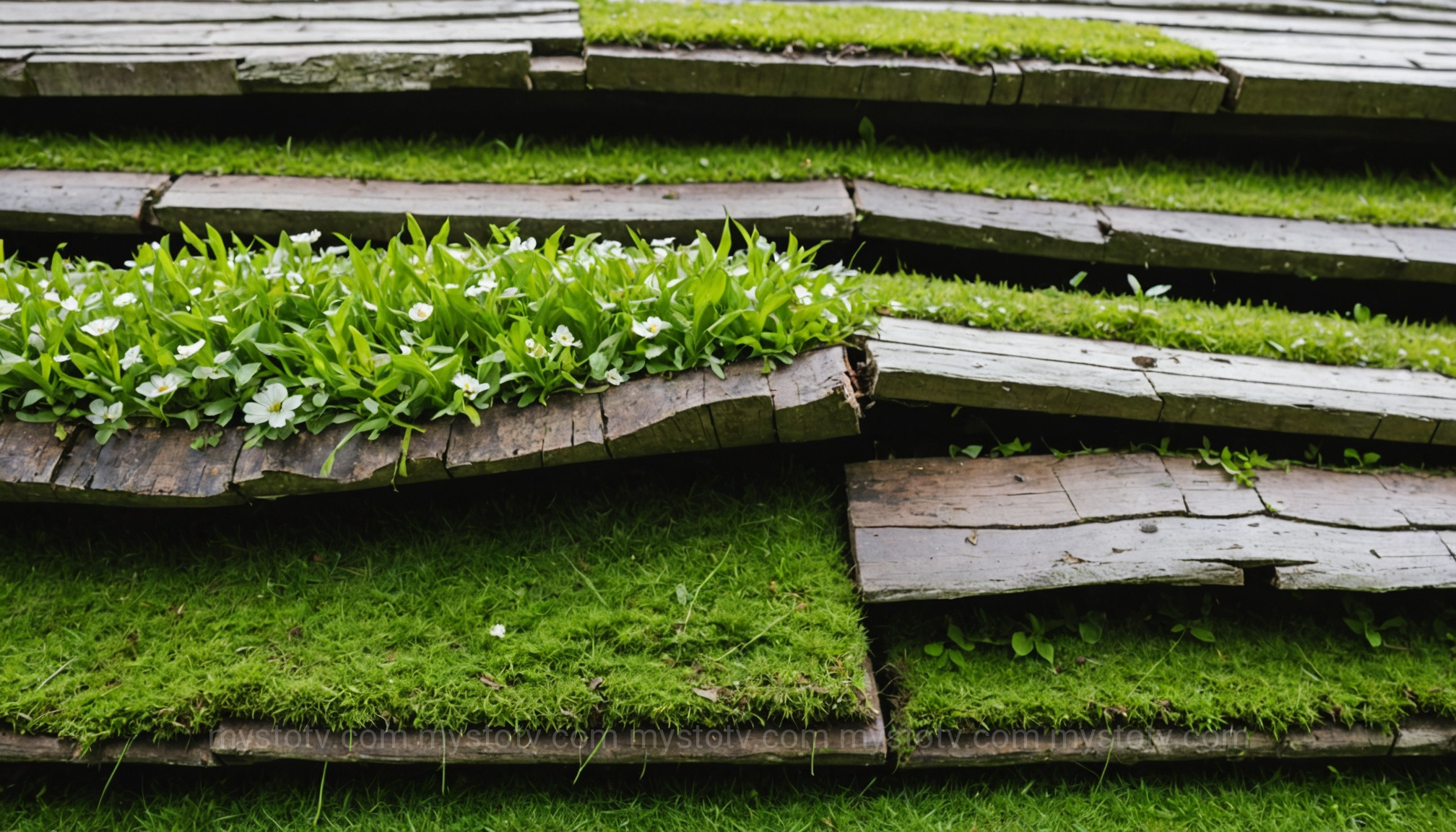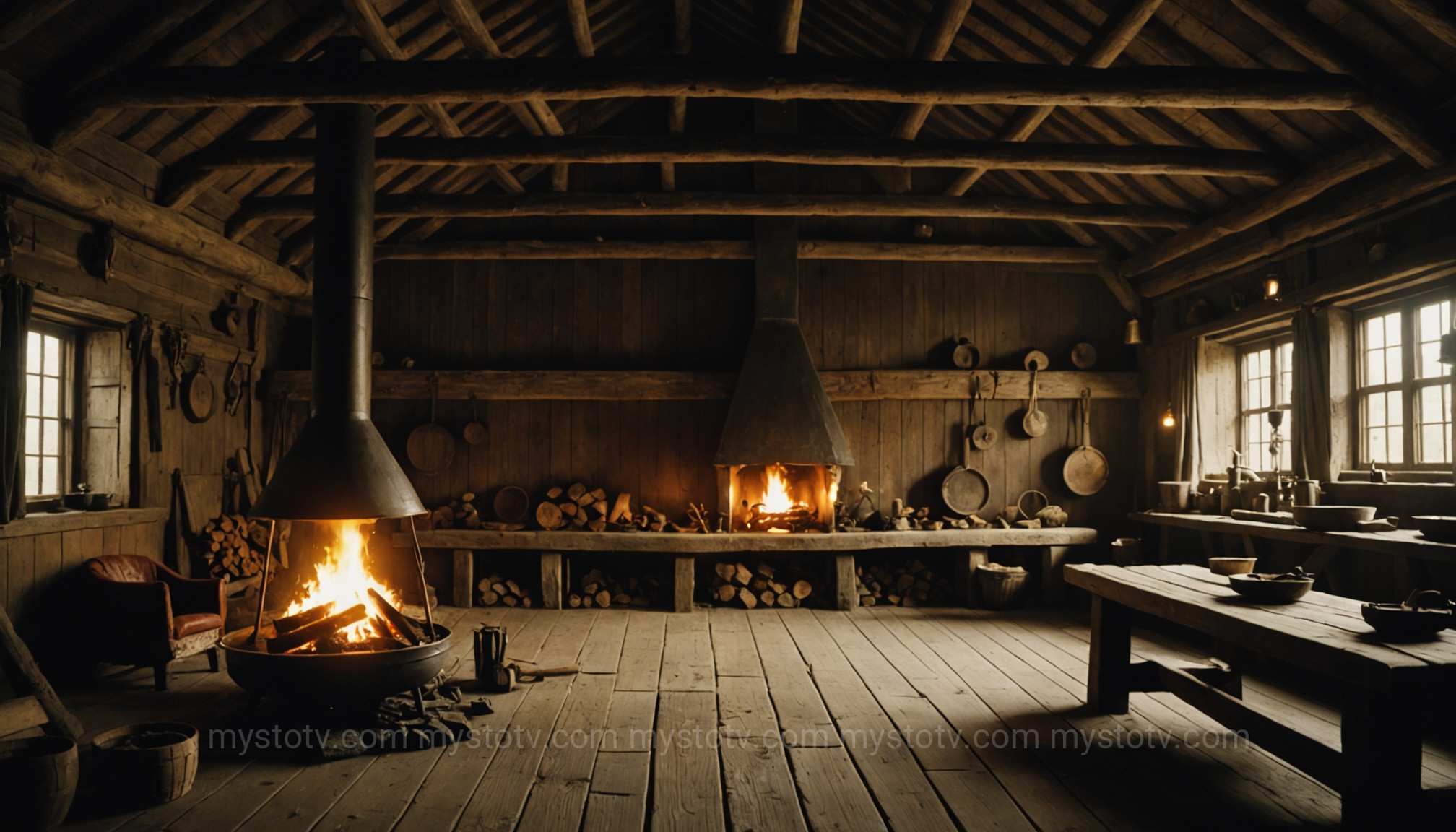Contents
- 1 The Foundation of Norse Society: Core Viking Longhouse Construction Techniques
- 2 Framework and Walls: A Closer Look at Viking Longhouse Construction Techniques
- 3 The Crowning Glory: Unpacking Roof Viking Longhouse Construction Techniques
- 4 The Heart of the Home: Interior Viking Longhouse Construction Techniques
- 5 Regional Adaptations: The Flexibility of Viking Longhouse Construction Techniques
- 6 Frequently Asked Questions
- 7 References
- 8 The Enduring Legacy of Viking Longhouse Construction Techniques
The Foundation of Norse Society: Core Viking Longhouse Construction Techniques
The Viking longhouse was more than a mere dwelling; it was the nucleus of Norse life, a multi-functional space for family, livestock, work, and ceremony. The construction was a direct reflection of this central importance, showcasing a sophisticated understanding of materials, climate, and social structure. Analyzing the fundamental viking longhouse construction techniques reveals a system built on three pillars: robust foundations, a strong load-bearing frame, and an adaptable design that was deeply influenced by their unparalleled shipbuilding skills. This approach ensured the longhouse was not just a shelter but a resilient bastion against the harsh Scandinavian elements.
Sourcing and Preparing Local Materials
Norse builders were masters of resourcefulness, primarily using materials from their immediate surroundings. Timber was paramount. In Scandinavia, large, straight trunks of oak and pine were felled and painstakingly worked with axes and adzes. Oak, prized for its strength and rot resistance, was often reserved for the crucial earth-fast posts and foundation sills. The preparation was an art in itself; timbers were often split, not sawn, which followed the natural grain of the wood and preserved its strength. Beyond wood, builders used large, flat stones to create foundation footings, preventing the main posts from sinking into the ground and protecting them from rot. This simple yet effective use of stone is a foundational element of their construction techniques.
The Backbone: Post-Hole and Sill Beam Foundations

The structural integrity of a longhouse depended on its massive internal posts. The most common method involved digging deep post-holes—often a meter or more into the ground—and setting the main load-bearing timbers directly into the earth. These "earth-fast" posts created an incredibly stable interior framework that supported the entire roof structure. In later periods or in different regions, a variation using sill beams became more common. Here, the posts were set into a heavy timber frame (the sill) that rested on a stone foundation. This technique, while requiring more complex joinery, offered better protection against wood rot and is a key evolution in viking longhouse construction techniques.
The Iconic Curved Walls: A Legacy of Shipbuilding?
One of the most distinctive features of many Viking longhouses is their gently curved walls, resembling the hull of a ship turned upside down. This was not merely an aesthetic choice. Archaeologists and engineers widely believe this curvature provided significant structural advantages. The convex walls offered superior resistance to the lateral force of strong winds, a constant threat in the North Atlantic. Furthermore, the design is a testament to the crossover of skills. The same craftsmen who built the world-renowned Viking longships likely applied their knowledge of bent-wood and frame construction to their homes. This synthesis of naval and domestic architecture is a hallmark of Norse ingenuity and a central topic when exploring viking longhouse construction techniques.
Framework and Walls: A Closer Look at Viking Longhouse Construction Techniques

With the foundation laid and the main posts in place, the next stage was erecting the walls and framework. This phase reveals a variety of methods tailored to local resources and traditions. The choice of walling material had a profound impact on the longhouse's insulation, durability, and internal environment. Examining the different approaches to the frame and infill provides a deeper understanding of the adaptability inherent in viking longhouse construction techniques. They were not a one-size-fits-all solution but a flexible blueprint modified for survival and efficiency across the Viking world.
Vertical Strength: Stave Construction (Skjelterverk)
A common and sophisticated technique, particularly in timber-rich areas, was stave construction. This involved setting vertical planks or "staves" edge-to-edge. These staves were often tongue-and-grooved and fitted into a horizontal sill beam at the bottom and a wall-plate at the top. This created a solid, relatively weatherproof wooden wall. This method required precise woodworking and is seen as a direct architectural precursor to the magnificent stave churches of Norway. The careful joinery minimized gaps and provided a strong, cohesive structure, showcasing an advanced application of their building skills.
Adaptable Insulation: Wattle and Daub Walls
Where large timbers for solid walls were less abundant or when a different type of insulation was desired, Norse builders turned to wattle and daub. This ancient technique involved weaving a lattice of thin, flexible branches (the wattle) between the structural posts of the longhouse. This woven panel was then "daubed" on both sides with a thick, sticky mixture of clay, soil, animal dung, and straw. Once dry, this created a surprisingly hard and well-insulating wall. It was a highly adaptable and resource-efficient method, demonstrating how viking longhouse construction techniques could be modified based on the local environment.
The Crowning Glory: Unpacking Roof Viking Longhouse Construction Techniques
The roof of a Viking longhouse was a monumental feat of engineering, designed to support enormous weight and provide critical insulation. It was arguably the most important structural element for protecting the inhabitants from rain, snow, and cold. The methods used to construct the roof reveal a deep, practical knowledge of physics and natural materials. Understanding the roofing process is essential for a complete picture of viking longhouse construction techniques, as it highlights how they turned natural, heavy materials into a durable and effective shelter.
The A-Frame Rafter System and Purlins
The primary roof structure consisted of a series of A-frame rafters, often made from substantial timbers, that rested on the internal post rows and the outer wall plates. These rafters were the skeleton of the roof. To provide support for the roof covering between the rafters, long horizontal timbers called purlins were laid across them. This framework distributed the immense weight of the final roof covering evenly across the building's load-bearing posts, preventing collapse and ensuring long-term stability.
Layering for Life: The Birch Bark and Turf Roof

The genius of the Viking roof lay in its multi-layered covering. The process began with laying wooden planks over the purlins. On top of this, a critical waterproofing layer of birch bark was placed, overlapping like modern shingles to shed water. Birch bark contains natural oils that make it highly resistant to rot and moisture. Finally, two layers of turf (sod) were added. The first layer was laid grass-side down, allowing the root system to drain water and knit together. The second layer was placed grass-side up, providing excellent insulation and allowing grass and wildflowers to grow, further binding the roof together. This heavy turf roof also served to weigh down the entire structure, adding to its stability in high winds. The turf and bark layering system was a signature element of Norse architecture.
The Heart of the Home: Interior Viking Longhouse Construction Techniques
The interior of the longhouse was meticulously planned to accommodate the complex social and practical needs of a Norse household. The construction techniques used inside were not just about creating functional spaces but about reinforcing social order and making daily life possible in a single, large room. The arrangement of the hearth, seating, and activity areas was a direct architectural manifestation of their culture. Analyzing these interior viking longhouse construction techniques provides a window into the daily rhythm and hierarchy of Viking Age society.
The Central Longfire (Langeld)

The undisputed center of the longhouse was the langeld, or longfire. This was a long, rectangular hearth, sometimes running much of the length of the central aisle. It was typically lined with stones and was the sole source of heat, light, and cooked food for the entire household. It was a social hub where stories were told, deals were made, and families gathered. Its construction was simple but vital, requiring careful placement to optimize heat distribution and manage smoke, which would escape through a hole in the roof above, known as the ljóri.
Raised Platforms and Benches (Pallar)
Running along the long walls, on either side of the central aisle, were raised platforms known as pallar. These were typically made of packed earth or constructed from timber planks. These platforms served as the primary living space; they were used for sleeping (with furs and textiles for warmth), sitting, and working on crafts. The construction was practical, elevating people off the cold, damp earthen floor. Social status was often reflected in one's position on the pallar, with the head of the household and honored guests occupying the most prominent spots near the center of the longfire.
Regional Adaptations: The Flexibility of Viking Longhouse Construction Techniques
While a "classic" image of the timber-heavy longhouse exists, one of the most remarkable aspects of Norse architecture is its adaptability. As Vikings settled in new lands with vastly different climates and resources, they modified their building methods accordingly. This demonstrates that viking longhouse construction techniques were not a rigid set of rules but a flexible system of principles. The analysis of these regional variations underscores the Vikings' pragmatism and deep understanding of environmental engineering.
Icelandic and Greenlandic Turf Houses
In the largely treeless landscapes of Iceland and Greenland, large timbers for construction were a scarce and precious commodity. Here, the longhouse form evolved dramatically. While the basic internal layout with a central aisle and side platforms remained, the walls were constructed primarily from other materials. Foundations and lower walls were built with carefully fitted stone, but the most distinctive feature was the use of extremely thick turf blocks. These walls, sometimes several feet thick, provided superb insulation against the brutal North Atlantic winters. The roof structure still required wood—often valuable driftwood or imported timber—but the overall reliance on stone and turf shows a masterful adaptation of the core longhouse concept to a new, challenging environment.
Frequently Asked Questions
Here are answers to some common questions about Viking longhouses that provide further practical insight.
How long did it take to build a Viking longhouse?
The construction time for a Viking longhouse varied greatly depending on its size, the availability of materials, and the size of the workforce. For an average-sized longhouse (around 20-30 meters), a well-organized team of skilled builders, with materials gathered and prepared beforehand, could potentially erect the main frame and roof in a single summer season (a few months). However, the entire process, from felling the first tree to finishing the interior, could take over a year.
Did Viking longhouses have windows?
No, Viking longhouses did not have windows in the modern sense. The walls were solid structures designed for insulation and defense. The primary sources of light were the open doorways at either end, the central longfire, and a smoke hole (ljóri) in the roof. This hole could be partially covered with a translucent material like stretched and dried animal intestine (parchment) on a frame to let in diffused light while keeping some weather out, but glass windows were not part of their construction techniques.
What is the main difference between a longhouse and a stave church?
While both structures showcase incredible Norse woodworking, the key difference lies in their framing and purpose. A longhouse is a horizontal, residential structure with a low-slung roof supported by internal rows of posts. In contrast, a stave church (stavkirke) is a tall, vertical, religious building. Its defining feature is a sophisticated timber frame where massive corner posts ("staves") and wall planks (also called staves) create a self-supporting structure that allows for great height and multiple, tiered roofs. The joinery in stave churches is generally more complex than in most longhouses, representing a later evolution in Norse timber architecture.
References
- Roesdahl, Else. The Vikings. Penguin Books, 2nd Edition, 1998.
- National Museum of Denmark. "The Viking Age." Nationalmuseet i København. Accessed October 2023. https://en.natmus.dk/historical-knowledge/denmark/prehistoric-period-until-1050-ad/the-viking-age/
- Lofotr Viking Museum. "The Longhouse." Lofotr Vikingmuseum. Accessed October 2023.
- Good, G. L., and A. R. Jones, eds. Waterfront archaeology: proceedings of the third international conference on waterfront archaeology held at Bristol, 23-26 September 1988. No. 44. Council for British Archaeology, 1991. (Discusses timber techniques found in Viking-age urban excavations).
The Enduring Legacy of Viking Longhouse Construction Techniques
The Viking longhouse stands as a powerful symbol of Norse culture—a testament to architectural ingenuity, social structure, and a profound connection to the natural world. Far from being primitive huts, they were carefully engineered structures, refined over centuries to meet the challenges of their time and place. From the ship-like curve of the walls to the life-sustaining layers of the turf roof, every element had a purpose. A deep dive into viking longhouse construction techniques reveals more than just building methods; it uncovers the resourcefulness, adaptability, and resilience of a people whose legacy is literally built into the northern landscape. These ancient builders, using little more than timber, turf, stone, and their own expertise, created homes that have endured in the archaeological record and in our imagination for a thousand years.